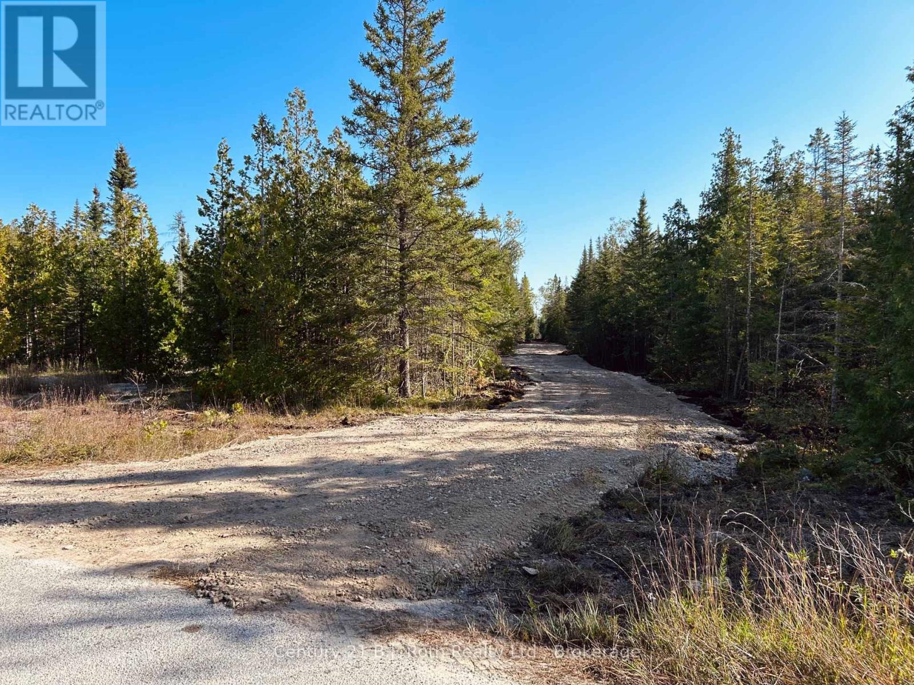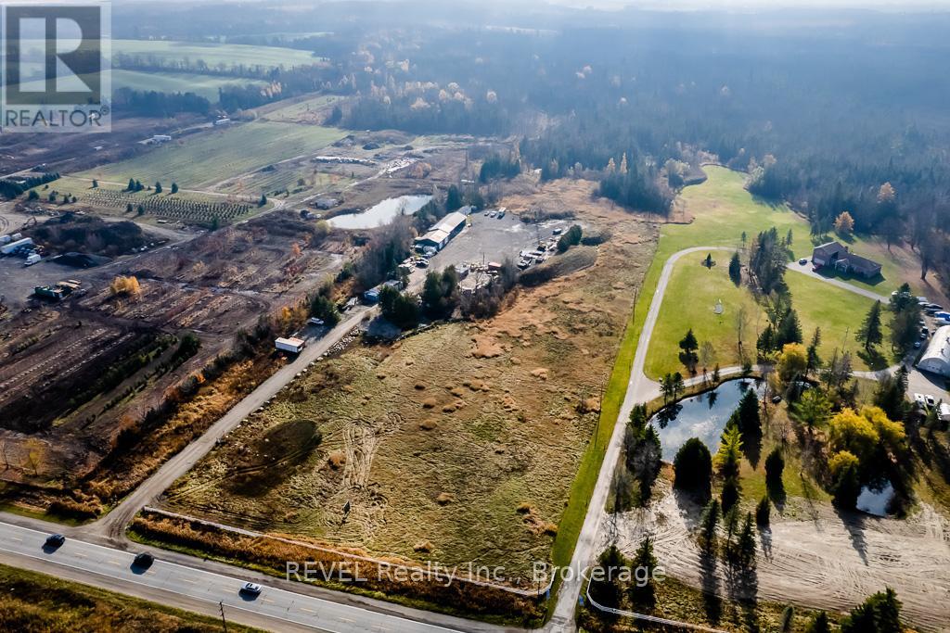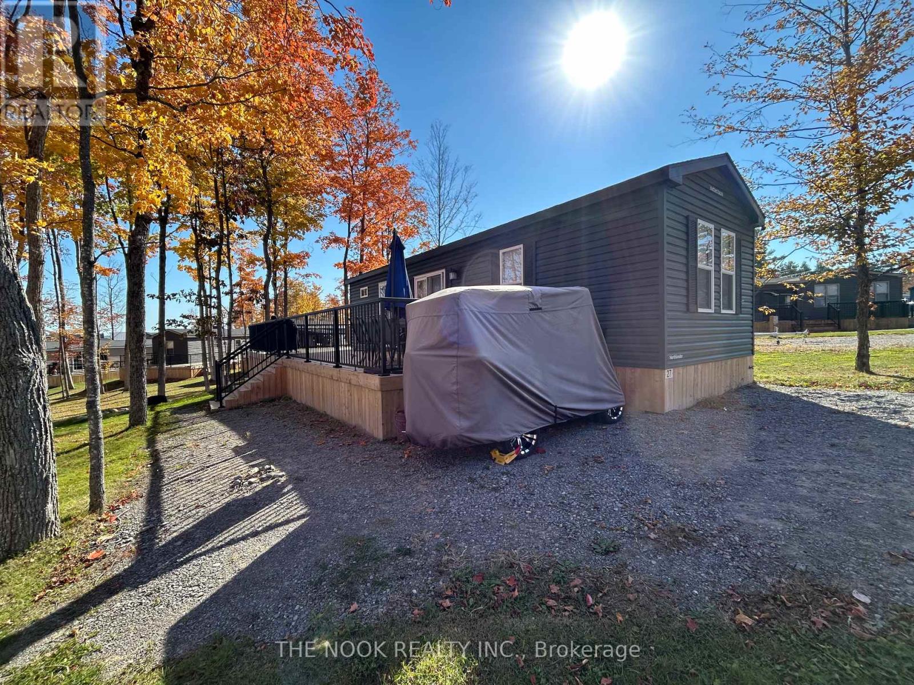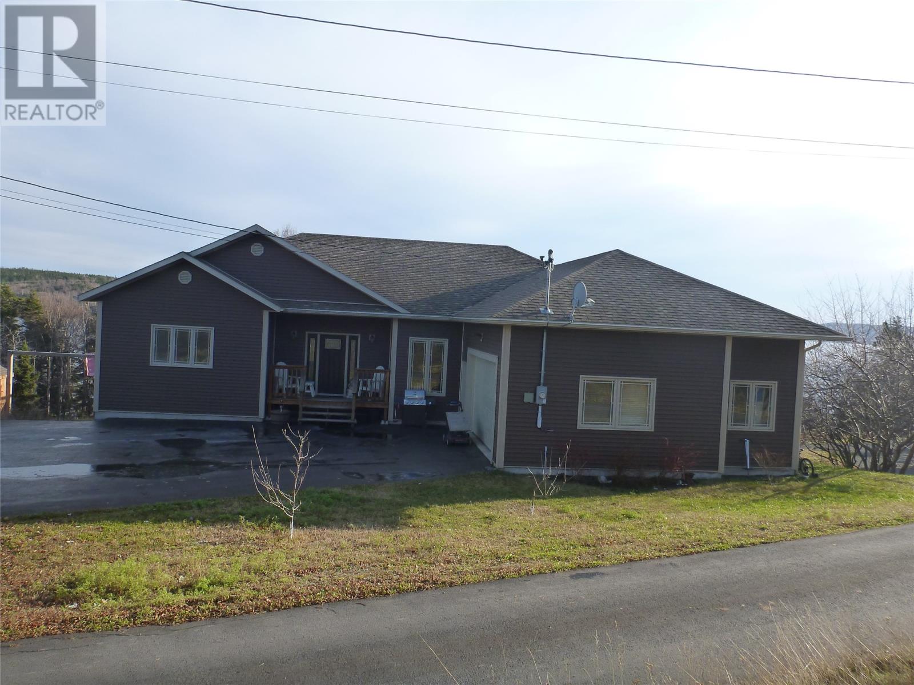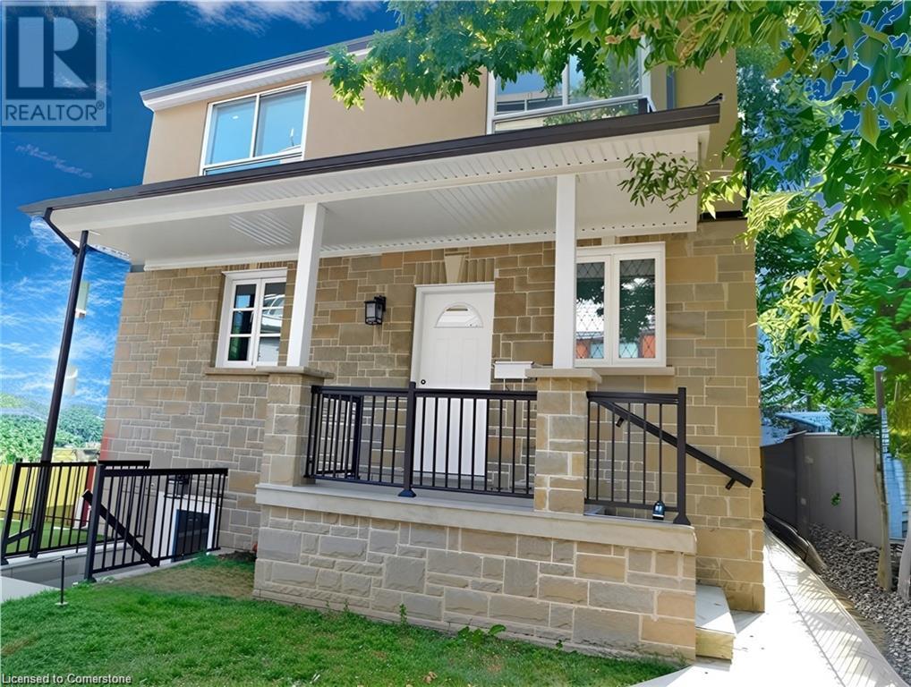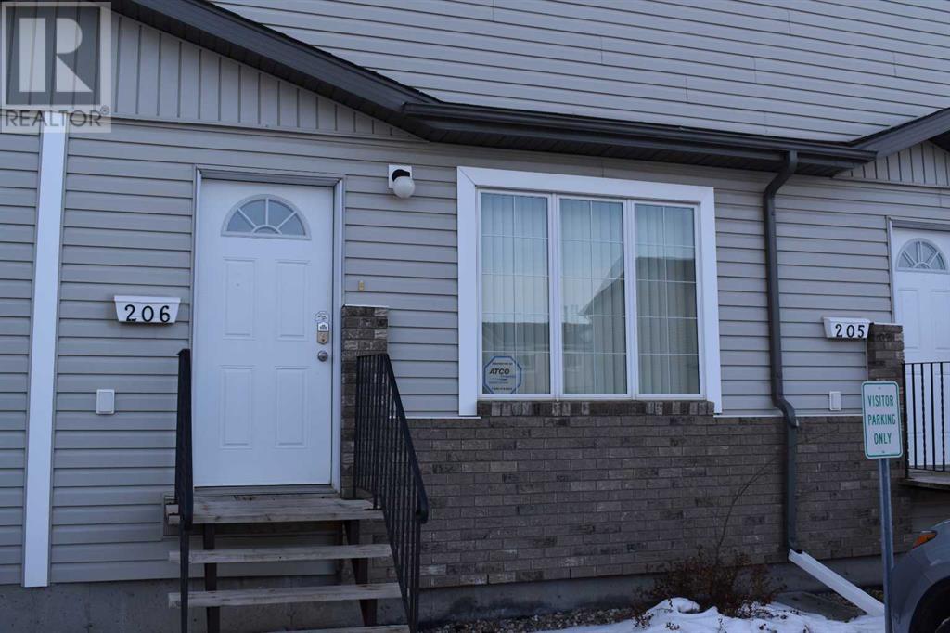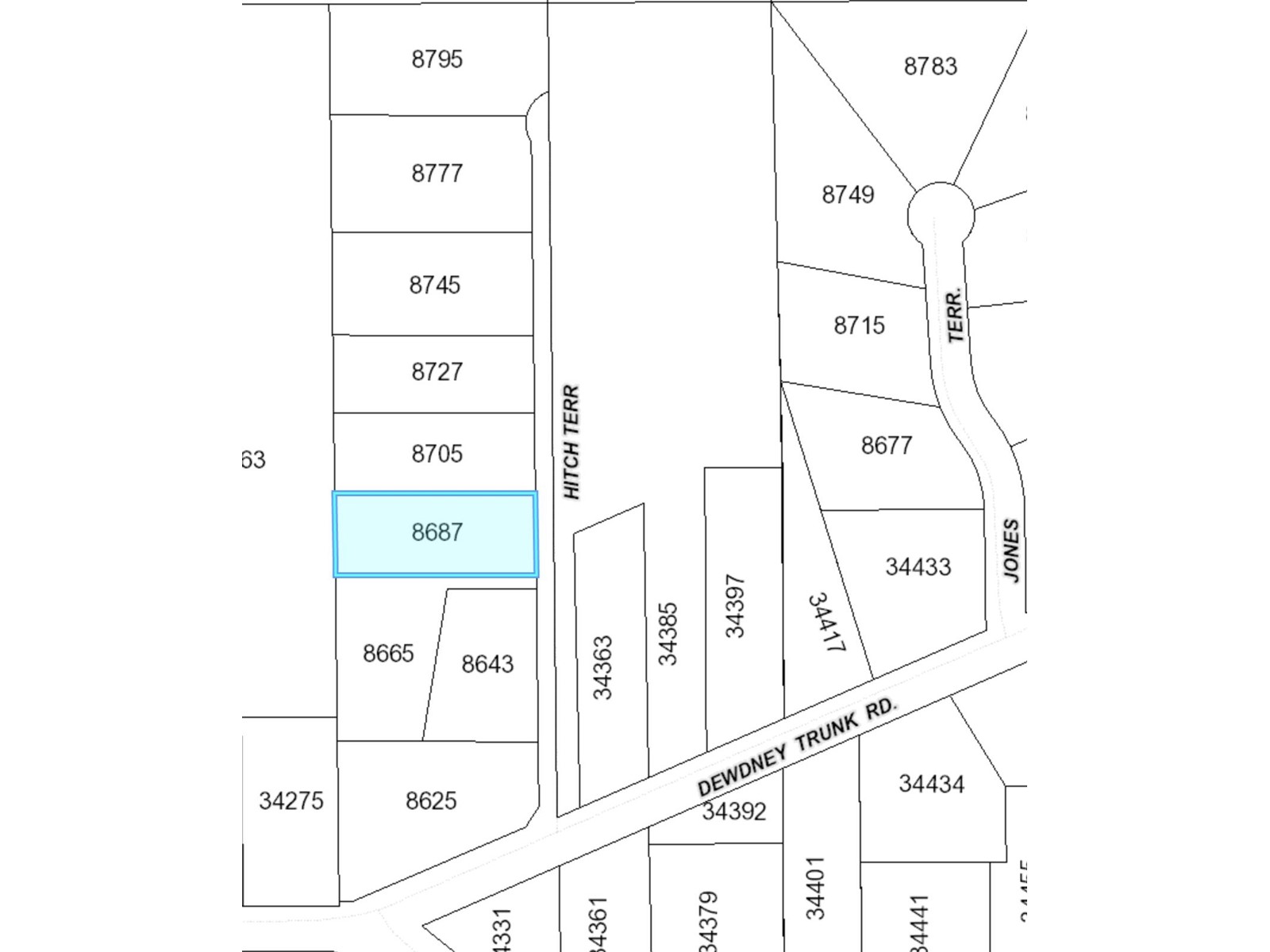155 Bradley Drive
Northern Bruce Peninsula, Ontario
Welcome to 155 Bradley Drive, a breathtaking 72-acre vacant building lot located in the heart of the Bruce Peninsula, just minutes from the charming towns of Tobermory and Lion's Head. This expansive property is perfect for those seeking a private escape in nature, yet close enough to enjoy all the local amenities and attractions. With two gorgeous public beaches just down the road and Lake Huron nearby, you'll have easy access to the stunning waters of the region while still enjoying the peaceful seclusion of your own land. The property features a newly installed driveway and a large clearing, making it ready for your dream home or getaway. For the adventurous at heart, rugged trails wind through the property, providing endless opportunities for exploration and outdoor activities right at your doorstep. Whether you're looking to create a year-round residence, a seasonal retreat, or an investment property, this pristine lot offers unlimited potential. Don't miss out on this rare opportunity to own a vast piece of land in one of Ontario's most desirable areas your new adventure awaits at 155 Bradley Drive. **EXTRAS** Hydro available at the lot line, or explore being totally self sufficient with a solar system and no monthly bills! (id:37703)
Century 21 B.j. Roth Realty Ltd.
2513 Innisfil Beach Road
Innisfil, Ontario
Contractor space available for lease, could be used by contractors, landscapers, paving companies, trucking companies, tow truck companies and more. Plenty of outdoor storage options as well as 1 interior shop covered by bay units. Shop with bathroom facilities, heat and hydro. Outdoor available space ranges from 40x40 to 75x200. Units are gravelled and sectioned. Power available for outdoor area as well. **EXTRAS** Choice of outdoor space ranges from 40x40 to75x200 and power available for outdoor area as well. One interior unit is currently available. (id:37703)
Revel Realty Inc.
Chry27 - 1235 Villiers Line
Otonabee-South Monaghan, Ontario
Presenting 27 Cherry Hill at the prestigious Bellmere Winds Golf Resort in Keene. Escape the city life to this charming family cottage, right on beautiful Rice Lake, at one of the city's top rated 18 hole golf courses. Take in the brilliant night sky and enjoy s'mores by the fire, heated pool, sports court, park, fishing, kayaking, nearby trails and unlimited golf for you and the immediate family all season long. The Northlander Waverly model offers a true open concept, fully furnished living space featuring 3 bedrooms, 1 bathroom and a spacious eat in kitchen with backsplash and stainless steel appliances. Step outside to the sprawling oversized deck with aluminum railings and integrated stair gate. With ample space between you and your neighbours, mature trees and custom built fire pit, this outdoor space gives you a serene setting for your home away from home. **EXTRAS** Resort run family events for the kids, live music for the adults. Gated community with on site security. 2025 site fees $11,059.88 HST incl. Resort open from May 1st to October 31st. Lots of upgrades, see inclusions list attached. (id:37703)
The Nook Realty Inc.
1754 Eglinton Avenue W
Toronto (Briar Hill-Belgravia), Ontario
Investment Opportunity for Developed Builders Possible Re-Development May Allowed Up To 12 Times F.S.I. 1754 Eglinton Ave W. Is A 1-Storey, Mixed Us Building Ground Floor Currently Leased to Barber Shop & Barbers and Beauty Salon. 1-2 Bedroom Apartment, Main Floor 2-Year Lease with Options and A Demolition Clause in Place With 90 Days Notice to Vacate. The Annual Gross Income to Vacate. The Annual Gross Income $74,425. Property Being Sold ""AS IS WHERE IS"" Also on MLS To Add to This Future Development 1750-1752 Eglinton Ave W. (id:37703)
Intercity Realty Inc.
1752 Eglinton Avenue W
Toronto (Briar Hill-Belgravia), Ontario
Investment Opportunity for Developer Builders, Possible Redevelopment May Allow Up To 12 Times F.S.I. 1752 Eglington Ave W. Is A 3-Storey Mixed Use Building the Ground Floor Currently Leased to A Cannabis Retailer with A 2-Year Lease and Options. Demolition Clause in Place With90 Days Notice to Vacate. There is 1-2 Bedroom,1-3 Bedroom & 1-1 Bedroom Apartments with A Gross Annual Income Of $88,000. Property Being Sold As Is Where Is"". Also, On MLS To Add to This Future Development 1750 And 1752 Eglinton Ave W. All Property Must Be Sold Together. (id:37703)
Intercity Realty Inc.
1750 Eglinton Avenue W
Toronto (Briar Hill-Belgravia), Ontario
Investment Opportunity for Developer Builders Possible Redevelopment May Allow Up To 12 Times F.S.I. 1750 Eglington Ave W. Is A 3-Storey Mixed Use Building the Ground Floor Currently Leased to A Dentist Technician with A 2-Year Lease and Options. Demolition Clause in Place With 90 Days Notice to Vacate. There Are 1-2 Bedroom Apartments & 1-3 Bedroom with A Gross Annual Income Of $80,400. Property Being Sold As Is Where Is"". Also, On MLS To Add to This Future Development 1752 And 1754 Eglinton Ave W. All Property Must Be Sold Together. (id:37703)
Intercity Realty Inc.
9548 Kennedy Road
Markham (Angus Glen), Ontario
Gorgeous One Year New Freehold Double Door Garage Townhouse in Angus Glen. Excellent Layout W/ 4 Large Bedrooms . Spacious and Bright Open Concept Great Room W/Large Window . Kitchen has a Centre Island, Stainless Steel Appliances, Granite Counter. Hardwood Fl Through Dining , Kitchen and Stairs. Modern Finishes and Elegant Color Selection! Kitchen Walk Out To Balcony. Huge Rooftop Terrace For Entertainment. Steps to Top Schools, Close to Park, Golf Course, and Shopping. Easy Access to 404 & 407. (id:37703)
Century 21 Landunion Realty Inc.
6 James Lane
Clarenville, Newfoundland & Labrador
Welcome to 6 James Lane, this spacious 2,200 square foot bungalow with developed basement and attached double garage is only 10 years old and shows pride of ownership from the time you enter the home. The covered front entrance will bring you into a massive open concept living room dining are and kitchen. The kitchen is completed with ample cabinet space, walk in pantry and large center island with sit up eating area. To the left is a large master bedroom located on the back of the home with a lovely oceanview, large walk in closet, and a spa like ensuite complete with a ceramic shower with double shower heads, spacious soaker tub and double sinks. The right end of the home contains 2 spacious bedrooms, main bathroom, entrance to the double garage and laundry area and stairs to the lower level. The lower level contains a massive family room, exercise / hobby room full bathroom, two ample sized bedrooms and a room currently used as an office / den that contains a closet so could be another bedroom if required. The rear of the home has a double level patio11' x 60' with entrance off the dining area or through the den on the lower level. The view from the patio overlooking the ocean is amazing and provides lots of privacy to relax and enjoy your morning coffee or a great area for entertaining. Double paved driveway, 2 mini splits, hardwood and ceramic flooring throughout both levels, and attached garage are some of the fantastic features of this home. Looking for a spacious home with lots of privacy, this could be just for you. Viewings require 24 hour notice. (id:37703)
Clarenville Realty Ltd.
8 Harvey Street
Hamilton, Ontario
Welcome to Hamilton, a vibrant and culturally diverse city! This fully renovated modern home, complete with an in-law suite, has been a model project by a renowned European builder for the past decade. All renovations were completed under city permits and inspections. Situated in the heart of the city, just 100 meters from Tim Hortons, City Park, the recreation center, stores, and bus stops, this 1,750 sq. ft. open-concept two-story home offers exceptional convenience. The main floor features a brand-new open kitchen, a bright dining room, a spacious family room, and a 3-piece washroom. The family room can also serve as an office or additional bedroom. Upstairs, you'll find three spacious, sunlit bedrooms and a luxurious 3-piece bathroom. The master bedroom includes an ensuite, a closet, and a balcony with breathtaking city and escarpment views. The full-sized basement (approximately 750 sq. ft.) boasts high ceilings, large windows, and two walk-out doors, giving it a ground-floor feel. It’s perfect for a large family or as a rental unit, providing income potential without compromising privacy. Outside, the landscaped yard features a new metal fence, a mature tree offering plenty of shade, and parking with street access, suitable for personal use or additional income. Beyond the backyard are Tim Hortons and local shops for your convenience. Buyers are advised to conduct due diligence regarding building, zoning, and services. To facilitate your purchase, the owner is open to a Vendor Take-Back Mortgage. Don’t miss this rare investment opportunity—act quickly! (id:37703)
Right At Home Realty
8 Harvey Street
Hamilton, Ontario
Welcome to Hamilton, a vibrant and culturally diverse city! This fully renovated modern home, complete with an in-law suite, has been a model project by a renowned European builder for the past decade. All renovations were completed under city permits and inspections. Situated in the heart of the city, just 100 meters from Tim Hortons, City Park, the recreation center, stores, and bus stops, this 1,750 sq. ft. open-concept two-story home offers exceptional convenience. The main floor features a brand-new open kitchen, a bright dining room, a spacious family room, and a 3-piece washroom. The family room can also serve as an office or additional bedroom. Upstairs, you'll find three spacious, sunlit bedrooms and a luxurious 3-piece bathroom. The master bedroom includes an ensuite, a closet, and a balcony with breathtaking city and escarpment views. The full-sized basement (approximately 750 sq. ft.) boasts high ceilings, large windows, and two walk-out doors, giving it a ground-floor feel. It’s perfect for a large family or as a rental unit, providing income potential without compromising privacy. Outside, the landscaped yard features a new metal fence, a mature tree offering plenty of shade, and parking with street access, suitable for personal use or additional income. Beyond the backyard are Tim Hortons and local shops for your convenience. Buyers are advised to conduct due diligence regarding building, zoning, and services. To facilitate your purchase, the owner is open to a Vendor Take-Back Mortgage. Don’t miss this rare investment opportunity—act quickly! (id:37703)
Right At Home Realty
4801 47 Avenue
Lloydminster, Saskatchewan
FULLY FURNISHED - Ready for Occupancy!!! Just bring your clothes and food! ABSOLUTELY LEAVE YOUR PETS AT HOME!!!! This 4 Bedroom, three bathroom (2 pce on Main/4 pce on Upper/3 pce in basement. All levels are finished. Living room on main floor and a Den/ Tv room in the basement. This is Great unit for a Company!! All utilities included: Rent is based on a MAXIMUM of 4 occupants. Rent: $2,500 includes utilities, Security deposit: $2500 Tenants Insurance is required... This property is offered for rent by Mac’s Realty Ltd. Real Estate and Property Management, licensed in Alberta and Saskatchewan. To view this property please fill out the application in full – No viewings are booked until application is filled in full, income and job information IS required. NO PETS – NO SMOKING – NO BIRDS - NO REPTILES Regular Virtual Office hours: Monday to Thursday – 9:00 a.m. to 4:00 p.m. Friday’s: 9-12 pm Saturday & Sunday: CLOSEDAll Statutory Holidays: CLOSED (id:37703)
Mac's Realty Ltd.
8687 Hitch Terrace
Mission, British Columbia
Welcome to Abbey Mills, a rare opportunity to own within a 9-lot luxury non-strata subdivision offering breathtaking views of the surrounding landscapes, creating the perfect backdrop for your dream home. This exceptional location combines tranquillity with convenience, with shopping and recreational amenities just moments away. These lots will be serviced by early 2025, making now the ideal time to secure your slice of paradise and begin planning the home you've always envisioned. 400 amp service available. (id:37703)
Sutton Premier Realty

