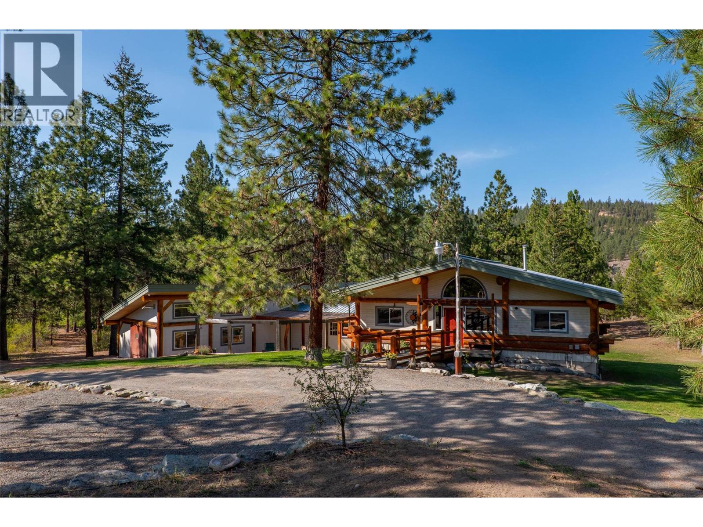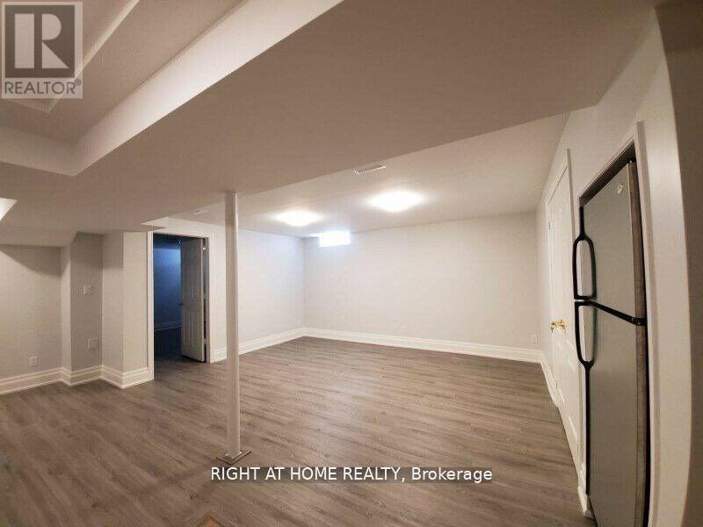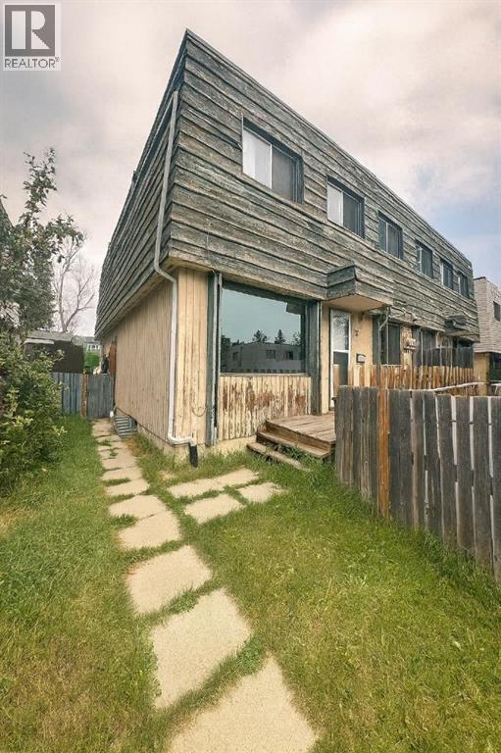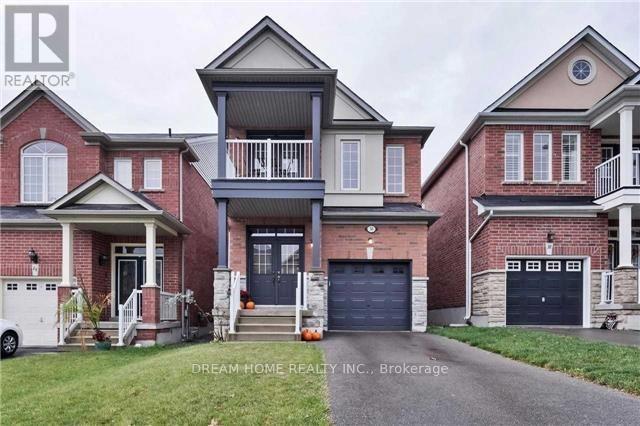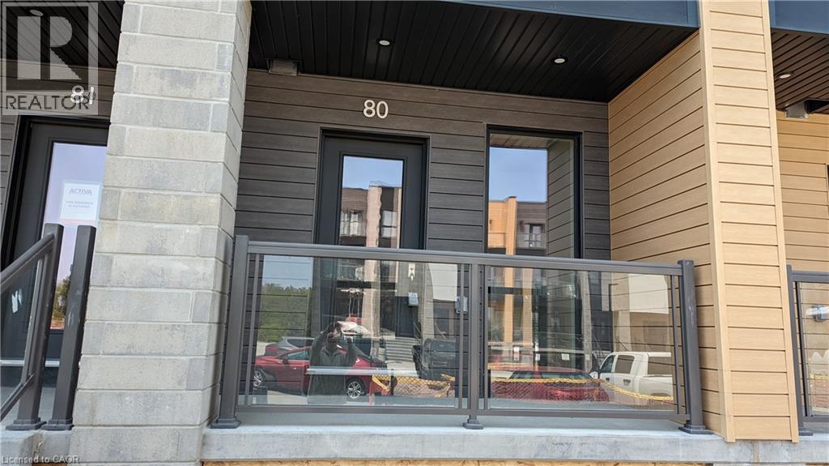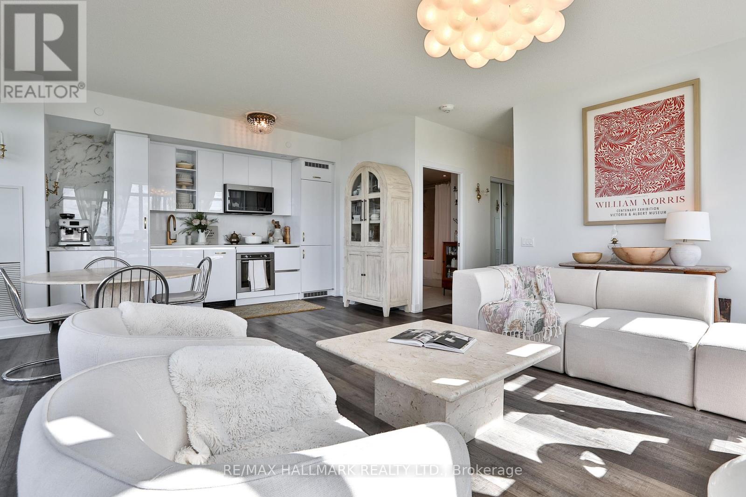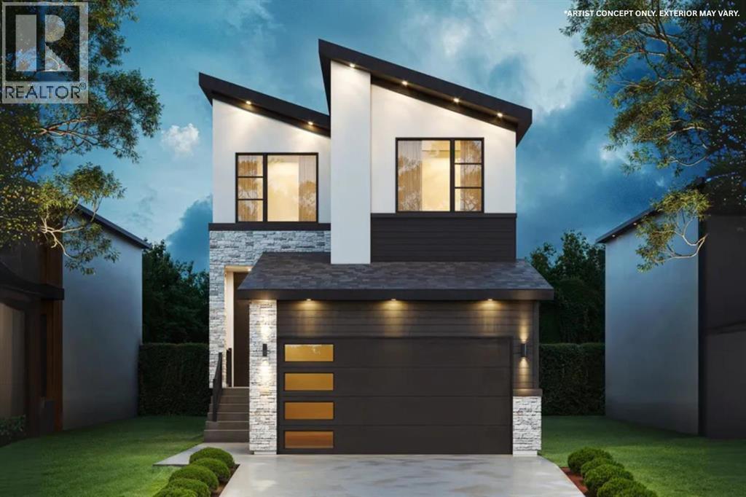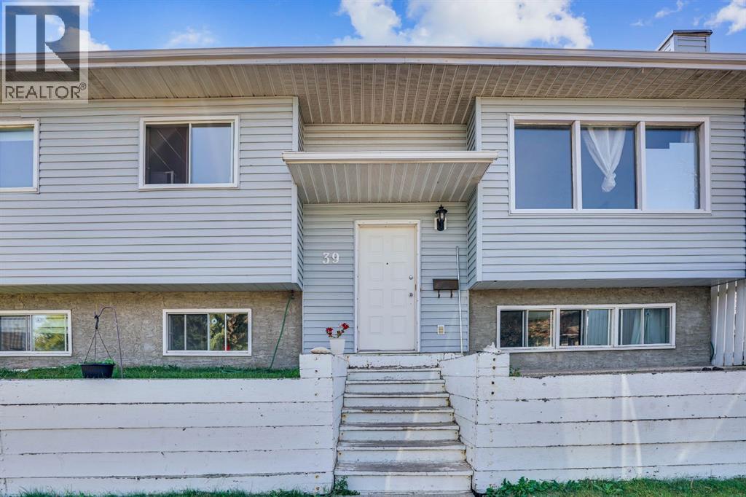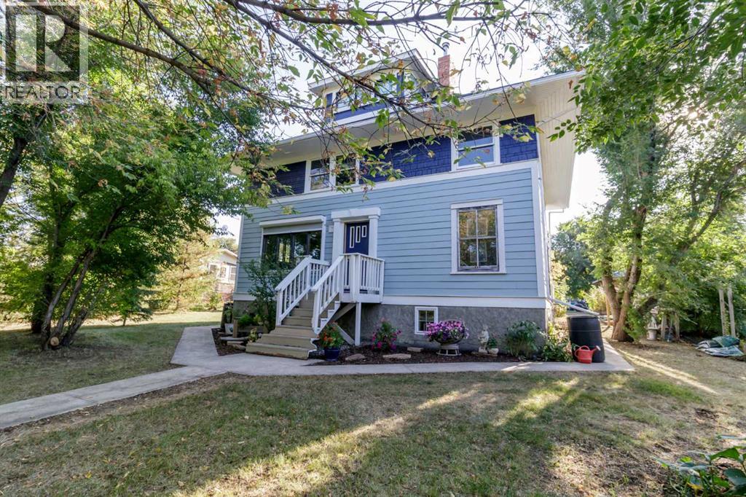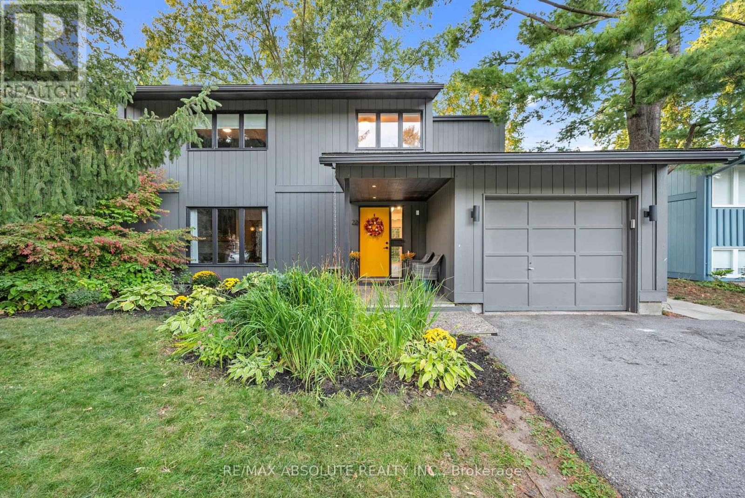8 Northwoods Vg Nw
Edmonton, Alberta
kfjlkaj;lkgj (id:37703)
Century 21 Leading
1614 13 Avenue Sw
Calgary, Alberta
**** OPEN HOUSE, SATURDAY SEPTEMBER 20, 2-4PM ****Here’s a rare opportunity to live on one of Calgary’s prettiest tree-lined streets. With a canopy of mature trees right outside your door, this charming character home in Sunalta will sweep you off your feet. Step inside and you’ll immediately appreciate the rare open-concept layout that flows seamlessly from front to back—a unique find in a home of this vintage. Gleaming hardwood spans the entire main level, while the inviting front living room is anchored by a cozy wood burning fireplace, perfect for those crisp autumn evenings. The spacious dining area easily accommodates large dinner gatherings and connects effortlessly to the brand-new kitchen, complete with quartz counters, stainless steel appliances (including a gas range), breakfast bar, and stylish finishes. Just off the kitchen, a sliding barn door leads to the laundry area and a newly added 3-piece bathroom. Upstairs, you’ll find three generously sized bedrooms, with the Master bedroom offering views of the picturesque street below. A beautifully renovated 4-piece bath featuring a clawfoot tub completes the upper level. Out back, the private yard enjoys abundant sunlight—ideal for gardening, entertaining, or relaxing on the large rear deck. An oversized single garage provides secure parking and extra storage. And for those hot summer days, you'll enjoy the comfort of air conditioning. Other upgrades include all new plumbing, roof and eves. All this in a highly walkable location—just blocks from the Sunalta LRT station, schools, parks, and only a 20-minute stroll into downtown. Move-in ready and full of character—come and fall in love with Sunalta living! (id:37703)
Cir Realty
129 Coldwater Road
Merritt, British Columbia
Custom-built log post and beam home on 10 acres, just 10 minutes from Merritt. This property is set in the scenic Nicola Valley, backing onto the historic Kettle Valley rail bed and the Coldwater River with its own road access. Enjoy nearby lakes and trails or simply relax at home and watch wildlife from your doorstep. The two-level open floor plan offers 5 bedrooms (2 up and 3 down) and 2 bathrooms. A beautiful new custom kitchen adds modern comfort, while the craftsmanship of exposed log beams, a dramatic staircase, high ceilings, and large windows showcase the home’s unique character and flood the space with natural light. For those with horses, the property includes a paddock, tack room, hay storage and a couple of horse pastures all cross fenced. A 21x20 double garage is connected to a spacious 30x22 heated workshop with 240V wiring and electric radiant heat, making it ideal for projects or hobbies. Additional features include a 30 gpm drilled well, water softener with drinking water filtration system, natural gas, hydro, and a free-standing wood stove on the main level along with a pellet stove downstairs for cozy, efficient heating. This is a rare opportunity to own a one-of-a-kind property in a stunning location, with a perfect blend of comfort, function, and the outdoor lifestyle the Nicola Valley is known for. Pre Approved Buyers, call for your private viewing! LISTED BY RE/MAX LEGACY (id:37703)
RE/MAX Legacy
Lower - 7 Presidential Street
Vaughan (East Woodbridge), Ontario
Bright and spacious 2-bedroom basement apartment for lease in Woodbridge, ON, featuring a private entrance, modern kitchen, full bathroom, and one parking space. Well-maintained and move-in ready, this comfortable unit is ideal for a single professional or couple. Located at Hwy 7 and Pine Valley, just minutes to Hwy 400/427, TTC transit, schools, and Vaughan Mills, in a quiet, family-friendly neighborhood. (id:37703)
Right At Home Realty
3, 11 Blackthorn Bay Ne
Calgary, Alberta
LOW CONDO FEE!! Welcome to this 3-bedroom townhouse located in the highly desirable community of Thorncliffe, offering over 1,400 SQFT of total living space with a finished basement. This property makes an excellent starter home and provides tremendous value for investors, renovators, or first-time buyers. With great potential, this townhouse is ready for your personal upgrades and touches. Ideally situated close to schools, parks, shopping, library, gym, and public transit, the home offers everyday convenience and a true family-friendly lifestyle. Don’t miss this opportunity to own a well-located home in Thorncliffe! (id:37703)
Ymk Real Estate & Management Inc.
30 White Beach Crescent
Vaughan (Patterson), Ontario
Gorgeous Family Home In High Demand Patterson! Brick/Stone & Stucco, 4 Bedrooms, 4 Bathrooms, Extended Kitchen Cabinets, S/S Appliance, Family Room W/Gas Fireplace, W/O To Yard! , Formal Living/Dinning Room, 9'Ceilings On Main, Double Front Door, Exotic Hardwood Floors, Thru-Out, Smooth Ceilings, Pot Lights, Crown Moulding, Close To St.Cecilia Catholic E.S French Immersion. Romeo Dalaire & Dr Roberta Bondar P.S. Go Train, Lowe's, Walmart, Banks, Shoppers, Highland Farms (id:37703)
Dream Home Realty Inc.
261 Woodbine Avenue Unit# 80
Kitchener, Ontario
Spacious, Modern 2-Bedroom Condo in Desirable Kitchener South! Discover the perfect blend of style and comfort in this bright, spacious 2-bedroom, 2-bathroom condo. With an open-concept design, upgraded kitchen cabinetry, a functional island, and contemporary lighting, this home is ideal for those who want modern living. Step out onto your private balcony off the primary bedroom with its own ensuite bathroom, or retreat to the comfort of this carpet-free unit.. Key Highlights: Generous 1,023 sq. ft. of living space. Nearly-new appliances including fridge, stove, washer, dryer, water softener, and on-demand water heater. One designated parking space virtually, at your front door. This is a prime location with quick access to Highway 401, and is walking distance to public school. Shopping, the newly built library, huge splash pad are all close by. This is your opportunity to enjoy upscale living in sought-after Kitchener South. (id:37703)
Royal LePage Wolle Realty
1016 - 251 Manitoba Street
Toronto (Mimico), Ontario
Welcome to this beautifully upgraded 2-bedroom, 2-bathroom condo offering 920 sq ft (including balcony) of thoughtfully designed living space with southwest exposure and sweeping views of Lake Ontario. Bright and modern, the open-concept layout showcases a sleek kitchen with a built-in coffee bar featuring porcelain counters and backsplash, an integrated flush fridge, flush cooktop, and undermount sink for a seamless designer look.The spacious living area opens to a private balcony, recently enhanced with custom paver tiles and outdoor pot lights perfect for entertaining or relaxing at sunset. Both bedrooms feature upgraded light fixtures with modern bedside sconces, creating a warm and elegant ambiance. With two generously sized bedrooms, the home is ideal for professionals or couples needing a dedicated work-from-home space. Added conveniences include in-suite laundry, two storage lockers, and a parking spot near the elevator with EV charging rough-in.The building offers resort-style amenities: outdoor pool, sauna, fully equipped gym, yoga studio, pet wash station, and 24-hour concierge and security.Unbeatable location steps from Mimico GO Station for an easy downtown commute, minutes to major highways, and a short walk to the waterfront trail for biking, running, or lakeside strolls. A perfect balance of urban convenience, lakeside tranquility, and work-from-home practicality. (id:37703)
RE/MAX Hallmark Realty Ltd.
91 Coulee Crescent Sw
Calgary, Alberta
A final opportunity in Cougar Ridge’s newest luxury enclave, Coulee Park. Crafted by Ledgestone Signature Homes, this brand-new walk-out residence delivers 2,345 sq. ft. above grade with nearly 1,000 sq. ft. down, roughed-in for a Legal Secondary Suite with separate entrances and future-ready for multigenerational living or revenue.The striking exterior (acrylic stucco, Hardie siding, cultured stone) and exposed-aggregate drive set the tone. Inside, 9-ft painted ceilings, 8-ft doors (main & upper), and wide-plank LVP flow through a thoughtful main floor: a sunlit great room and generous dining area, quiet flex/office, chic powder room, and a custom mudroom with built-in lockers. The chef’s kitchen pairs Schenk cabinetry with quartz counters, a large island, premium stainless appliances with gas cooktop, and a walk-in pantry.Upstairs, the owner’s retreat features a spacious bedroom, walk-in closet with MDF built-ins, and a serene 5-pc ensuite with freestanding tub and double vanity. Three additional bedrooms share a stylish 5-pc bath, while the laundry room (cabinetry, quartz folding surface, utility sink) adds everyday ease.The walk-out lower level awaits your vision! Planned for a 5th bedroom with walk-in, full bath, full kitchen layout with pantry, and dedicated laundry. Outside, enjoy complete front-to-rear landscaping, a rear deck, and a fully fenced backyard.Next door to the Calgary French & International School and within minutes of Webber Academy, Rundle College, and Ernest Manning. Shops and dining at West 85th and Aspen Landing are close at hand, with an easy 16-minute commute downtown. Experience Coulee Park living for yourself. Schedule a showing with your favorite luxury Realtor® today! (id:37703)
Exp Realty
39 Ventura Road Ne
Calgary, Alberta
This Bi-Level 5 bedroom home is centrally located in the community of Vista Heights on corner lot. This is perfect size as starter home or investment property. House feature newer appliances, laminate flooring on both floors and fully finished basement. Double de-attached garage is large enough to fit two vehicles and/or oversized vehicle. Easy access to 16 ave, Public transit, shopping centre and airport/downtown. (id:37703)
Urban-Realty.ca
210 Wacker Avenue W
Swalwell, Alberta
A Mansion in its time!!! This spacious character-rich 4 bdrm w/ nursery room 1 & a 1/2 bath soon to be 2-1/2 with addition of a 3pc bath on the main in the laundry/mudroom space. Inside and out, this 2-1/2 storey home marvels in rich turn-of-the-century character. Built in 1918, this home was moved from a farm yard into Swalwell in 2000 and placed on a newly poured foundation. with large windows adding bright, livable space to the basement area. The kitchen space features stainless steel appliances, oak cabinets, and tasteful tile backsplash. Just off the kitchen, en route to the formal dining room, is a butler station for storage, prep, staging of cutlery or service items & occasional accents, or a buffet stationing area. A south-facing dining room features a large southern exposure window pouring natural light into the room, from there a direct transition to a massive living room space outfitted with a stone mantle fireplace, natural hardwood floors, and a plethora of windows giving the room a warm & inviting entertaining space. a 2pc bath and butler's quarters style bdrm, finishes off the main floor living space. Upstairs, there are 4 additional bedrooms with the primary suite featuring a nursery space accessible from the master only setting a perfect transition for an enormous walk-in closet or powder room. All bedrooms are oversized & the 4pc. bath is renovated with modern touches while embracing the classic accents. The 3rd level 1/2 storey level features new windows and framing & is only partially developed, allowing you to place your own style and design on it. Updates include some vinyl windows & some wood with metal cladding, new 25-year roof shingles, hardy board siding in, July 25, the second-level bath, and an additional HE furnace is ready for installation in the basement space, also undeveloped and ready for your design and personal style points. Situated on a total of 5 lots, the property measures 135'X120', totalling 16200 sqft. of total outdoor l iving space offering a southeast-facing rear deck, well-placed mature trees supplying great privacy, a multitude of gardening patches, a firepit area, beautiful landscaping, and a matching storage shed. Surrounded by the friendly, quaint & quiet community of Swalwell, this auspicious character-filled home features all the classic touches with potential to breathe into and pull together all your personal touches throughout the home!! This spacious home has all the elements to be a stunning centerpiece of history with a modern flair, placed in an amazing setting with a functional layout!! (id:37703)
RE/MAX Real Estate Central Alberta
22 Inuvik Crescent
Ottawa, Ontario
Welcome to your dream home in one of Ottawa's most established and beloved neighbourhoods Katimavik! Known for its extensive walking paths, beautiful parks, top-rated schools, and vibrant local restaurants, this community offers the perfect balance of city convenience and small-town charm. With quick access to the highway, commuting, shopping, and weekend getaways are all within easy reach. Designed with todays family in mind, this home offers a functional and welcoming layout. Upstairs, you'll find four spacious bedrooms, including a serene primary retreat, along with a full family bathroom. A convenient powder room is located on the main floor for guests. The inviting living and dining areas are filled with natural light, while the updated kitchen has been tastefully designed with todays modern renovations in mind the perfect blend of style and function for family meals and entertaining alike. The finished basement extends your living space with a versatile recreation room, an additional bedroom, a full bathroom, practical laundry area, and plenty of smart storage. Whether you need a playroom, guest suite, or home office, this level adapts easily to your lifestyle. Step outside to discover your private backyard oasis. Towering cedar hedges and mature trees create a peaceful, country-like setting right in the city the ideal backdrop for summer barbecues, quiet morning coffees, or evenings spent under the stars. Life in Katimavik is about more than just a home its about community. Children bike safely to excellent schools, neighbours connect along leafy trails, and weekends are filled with visits to nearby cafés, parks, and restaurants. This is more than a house its a lifestyle, a sanctuary, and the perfect family home in one of Kanata's most sought-after neighbourhoods. (id:37703)
RE/MAX Absolute Realty Inc.



